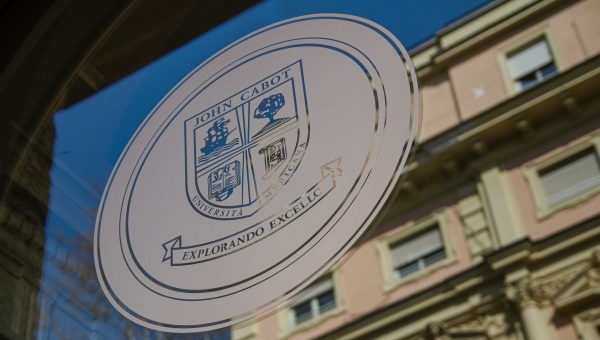Public Lecture by Dr. Abdallah Kahil Explores Mamluk Architecture
On November 13, 2013 John Cabot University hosted a public lecture by Dr. Abdallah Kahil, a professor of Architecture and Art History at the Lebanese American University in Beirut, entitled “Performing Buildings: Light Water and Sound in Mamluk Architecture”
The lecture focused on some of the most famous mosques, madrasas and tombs in 14th century Cairo. However, rather than discuss, as is traditionally done, the structural and stylistic features of architecture, Dr. Kahil showed how Mamluk monuments were purposefully designed to come alive through the use of light, water and sound. This, he showed, becomes clear through a careful reading of the inalienable religious endowment documents known as awaqf (sing. waqf). These pious endowments contain detailed entries on various expenditures: from oil for lamps to the provisioning of water for fountains, from the salaries of employees specialized in the upkeep of the fountains, the maintenance and hanging of lamps to those of Qur’an readers. In other words, according to Dr. Kahil, they underscore how the monuments were originally conceived and continued to function as multi-sensorial entities that created, according to one of the medieval authors he cited, amiable environments. His lecture showed how the use of light, water and sound, both singly and in combination, successfully achieved this aesthetic of amiability.
Dr. Kahil began by discussing the dramatic effects of sunlight on Mamluk religious structures. He showed, for example, how, in one case, the only explanation for the placement of an elaborately decorated portal on an angle was to make the most of the trajectory of the sun throughout the course of the day. Similarly, the strategic location of arcaded (iwan) courts and the placement of windows in many buildings made the most of natural light both from practical and aesthetic point of view. This interest in lighting, moreover, also extended to the nighttime when prayer halls and courts were hung with a multitude of highly decorated glass oil lamps, whose flickering flames cast patterned light throughout the interiors.
Turning to water, Dr. Kahil pointed out that many Mamluk fountains, located in inner courts as well as on the exterior of religious monuments, were not built for ritual ablutions, as might be expected, but were piped with potable water at great cost. Given the hot and dry climate of Cairo, these fountains, he argued, may be viewed as part of the charitable amenities that these buildings provided, as they alleviated the thirst not only those within the buildings, but of anyone passing by on streets on the exterior. However, through its reflecting properties, the water of the fountains also contributed to the aesthetics of light in the monuments. In fact, through the pleasant sound of their cascading water, fountains also participated in the third of Dr. Kahil’s sensory-aesthetic categories, namely sound.
The 5 daily calls to prayer from minarets remain to this day the most familiar example of how sound is inseparable from the design and function of Islamic religious architecture. But, as Dr. Kahil showed, in Mamluk Cairo this was not they only way architecture and voice joined. Many religious endowments made provisions for Qur’an readers who often worked in shifts over the course of 24 hours. Some these recitals, moreover, were designed to be audible not only inside the buildings but on the streets outside. In the interior of the tomb of Sultan Hassan, for example, the tall and wide pierced windows which dramatically lit the space within, were deeply set back to provide a ledge for as many as three Qur’an readers to sit comfortably. The voices and, therefore, the words of the Qur’an itself projected not only into the interior space, but to the streets on the exterior. As the readers were not visible from outside, it was if the building itself spoke the divine revelation.
In conclusion, Dr. Kahil reiterated that the interdependence of beauty and function in Cairo’s Mamluk religious architecture was achieved by a sophisticated combination of spatial, structural, decorative, elements and the deployment of light, water and sound which together transformed the monuments into living, performing cells.






