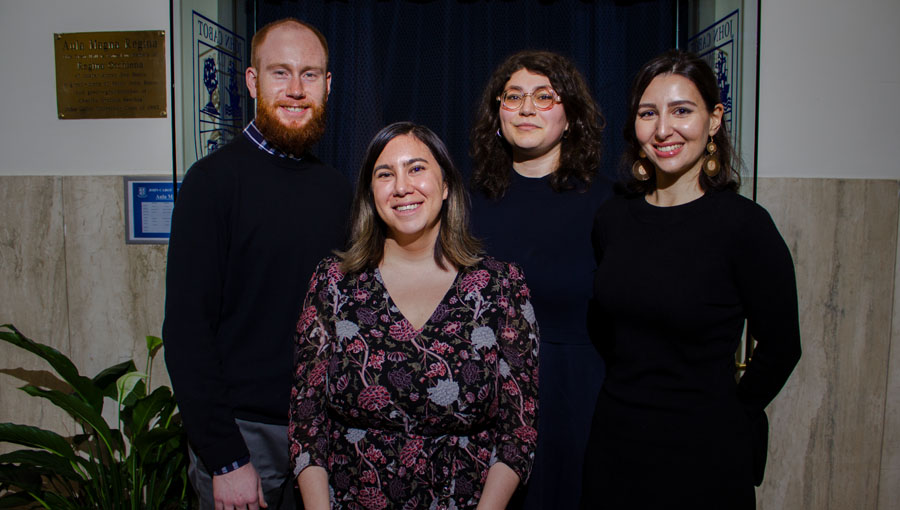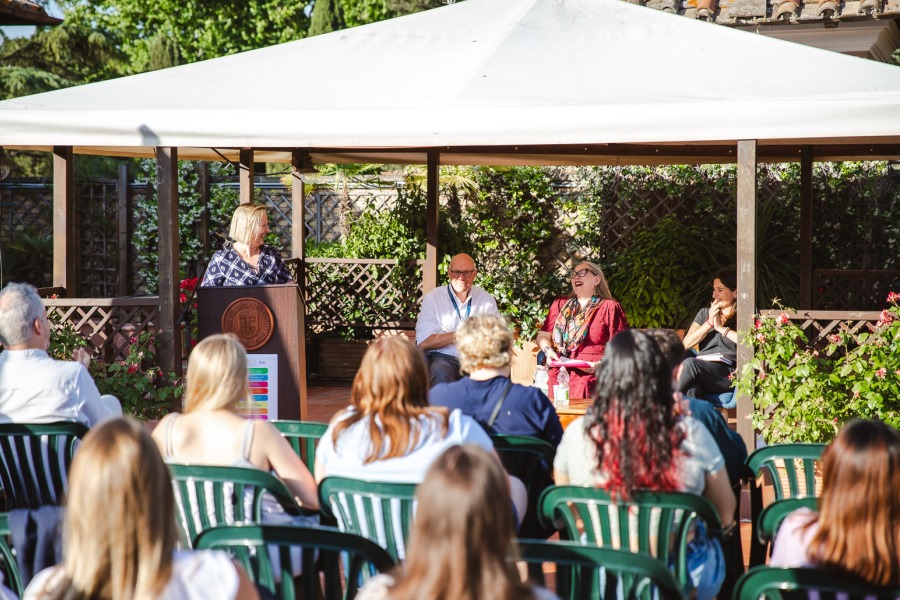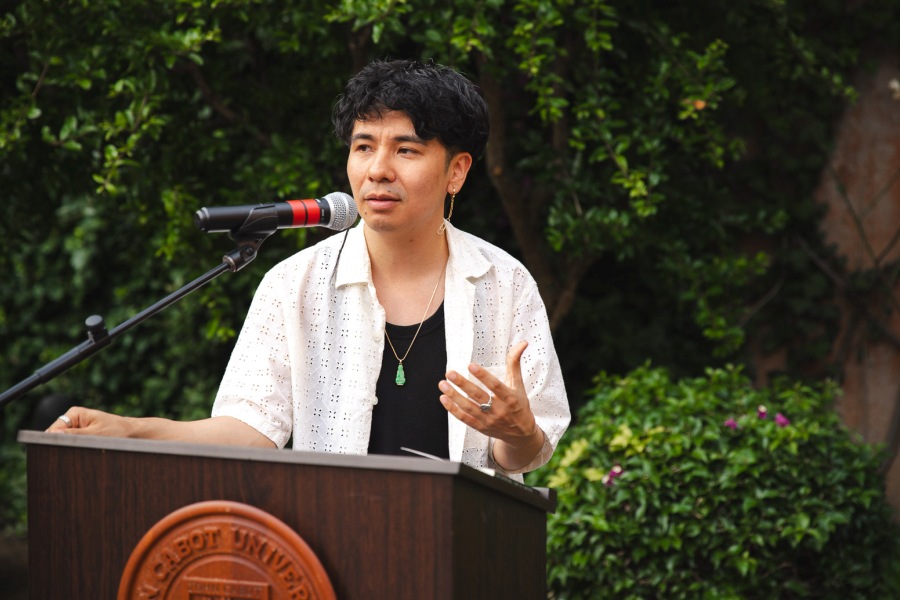Lost Layers: The History of JCU's Guarini Campus
The JCU Department of Art History hosted Lost Layers: Presentation of the Initial Findings on the History of the Guarini Campus on November 11. Four graduate students in John Cabot University’s Master’s program in Art History presented their findings on the multi-faceted past of the University’s Guarini Campus, in Rome. The students examined the history of the Guarini Campus during the Practicum in Art-Historical Research and Problem Solving, taught by Professor Lila Yawn. The four presenters were Elizabeth C. Asenas, Maria Vittoria Di Sabatino, Tatyana Serraino and Nathaniel Sloan.
While the research project remains ongoing, the students shared a wealth of information pertaining to the last five centuries of campus history. They presented findings on both the building and its social history, including information on the many diverse individuals and communities that have occupied the space of the campus over the years.
Elizabeth C. Asenas – The Kushlan Wing: Appearances and Developments, Details and Accuracy
John Cabot University’s Guarini Campus sits on a location that was built in layers and phases. In attempts to find resemblances to the University’s current configuration, Elizabeth looked to early modern visual representations, which included maps, cityscape views, photography, drawings, and ground plans. In comparing the details of these representations, her aim was to find the earliest appearances of the Kushlan Wing of Guarini Campus, noting the development of the site, the discrepancies in representation, and the differing values of accuracy held by the creators. While sometimes more fictive than factual, early modern representations show multiple configurations of what the campus could have looked like. The most credible map is that of Giovanni Battista Falda, dated to 1676, which shows a two-story building abutting the Porta Settimiana in a similar manner to how the Kushlan Wing appears today. Perhaps an even more familiar sight is one of Giuseppe Vasi’s cityscapes scenes from his Magnificenze series (1747-1761) of Porta Settimiana. As familiar as these visual representations appear, we are still left wondering who owned the property in these earlier years, and why the changes occurred to the buildings and surrounding areas.
Tatyana Serraino – The Changing Morphology of John Cabot University’s Meditation Garden
Tatyana presented her findings on John Cabot University’s ‘Meditation Garden,’ a modest enclosed courtyard that is housed on Via della Scala between the restaurant ‘Romolo’ and the Aurelian wall. Her presentation explored how the space has changed architecturally over the years since its initial conception. By looking at visual clues in the Meditation Garden’s masonry, as well as early maps and painted views of Rome, Tatyana showed that the Meditation Garden started off as a two-story building, which was subsequently turned into a roofed shed structure, before finally assuming its present day form: an open courtyard. She then proceeded to research the diverse individuals who have owned and occupied the Meditation Garden over the years, focusing particularly on the mysterious Fratellini brothers, whose plaque appears above the Meditation Garden’s exterior door. By referencing and depicting archival documents, Tatyana traced this family’s history, and hypothesized a tantalizing reason for their sudden disappearance from the Meditation Garden.
Maria Vittoria Di Sabatino – The Nuns of Trastevere
After the Italian unification in 1861, Trastevere was one of the poorest neighborhoods in Rome. For the lively local children, recreational opportunities were scarce. Within this social context, the nuns of Figlie di Maria Ausiliatrice (FMA), a religious order founded by Don Giovanni Bosco and Maria Mazzarello, decided to acquire the property at Via della Lungara 233 in 1903, naming it “Oratorio Festivo Femminile San Giuseppe.” Over the next 60 years, through financial challenges and dedicated work, the FMA managed to provide the young trasteverini with after-school activities, film screenings, theater and choir lessons, tours of the city, seaside retreats, and even a professional workshop for sewing and embroidery.
Nathaniel Sloan – The Newest Addition to the Guarini Campus
Over the course of his research, Nathaniel examined the complicated history of the newest addition to the Guarini campus: the building that contains the Aula Magna Regina and the central section of the Frohring Library. The complicated floorplan of this section of the campus intrigued him, and he endeavored to find out why this building seemed so haphazardly laid out. His research revealed multiple sets of architectural plans for the building, which were reworked to accommodate the intended enlargement of Via della Lungara. The failure on the part of the city to enlarge the street likely resulted in the piecemeal construction of our new building.






